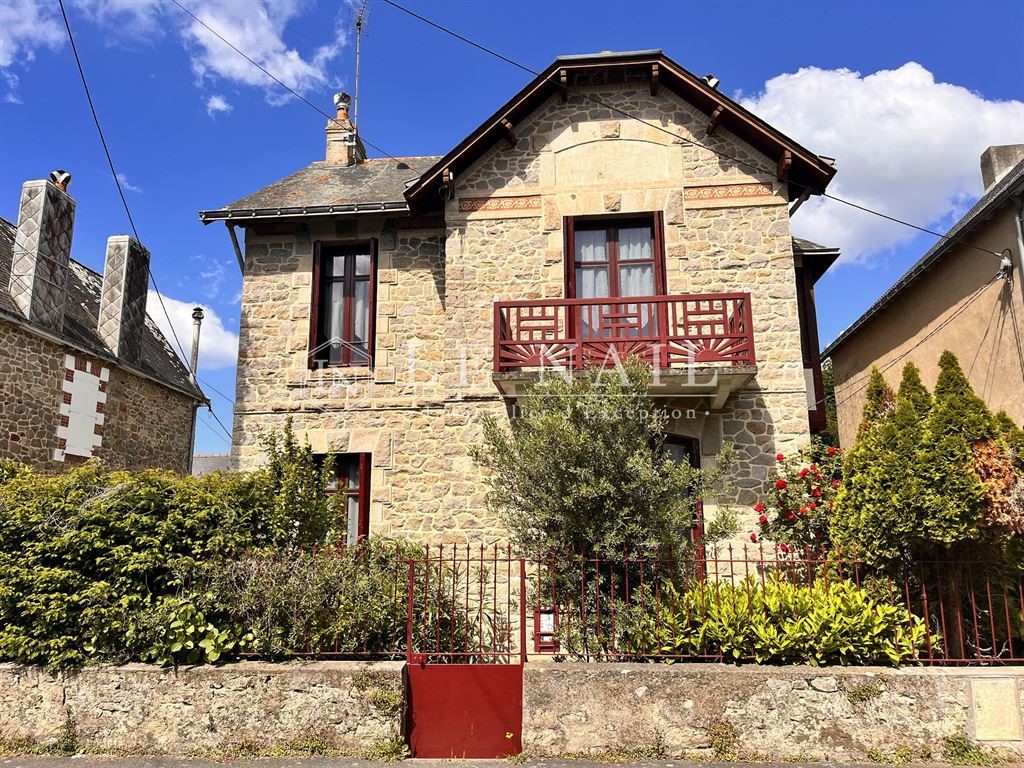
VillaLe PouliguenVilla • Le Pouliguen100 m² • 5 rooms • 4 bedrooms
Featured
- Balcony
Presentation of the property
Ref. 4135: 200 M FROM THE SEA : 1930's seaside villa for sale. The seaside villa is nestled just a stone's throw from the charming village of Le Pouliguen. Its privileged location means it's within easy walking distance of the beautiful family beach, the marina, the promenade, the lively market, the friendly restaurants, the picturesque little streets and the many little coves of the wild coastline. It's a real haven of peace for year-round living or family holidays in a warm maritime atmosphere. This detached villa of around 100 sqm was built in 1930. Its granite facade, enhanced by a slate gable roof, dark red woodwork typical of the region and earthenware frieze, give it a timeless charm. Superb rose bushes and oleanders partially conceal the house from the street. On the ground floor, after the entrance hall with its large cupboards, there is a very bright living room with attractive wood panelling (18 sqm), a small kitchen, a bedroom with a wash-hand basin and a shower room. A wooden staircase leads to the first floor. The first floor is divided into a living room with balcony (17sqm), two bedrooms, a bathroom and an old kitchen. The property is in need of renovation to bring it up to date. The fully enclosed garden spans 238 sqm, enough to enjoy the outdoors without the hassle of upkeep. To the rear of the house is a garage for one car and a small annexe that could be converted into a summer kitchen. Cabinet LE NAIL – Loire-Atlantique (and surroundings) - Mrs Nathalie TOULBOT : +33 (0)2.43.98.20.20 Nathalie TOULBOT, Individual company, registered in the Special Register of Commercial Agents, under the number 418 969 077. We invite you to visit our website Cabinet Le Nail to browse our latest listings or learn more about this property.General characteristics
- Setting seaside
- Work required
- 5 Rooms
Property development
- 1 Balcony
- Living room
- 4 Bedrooms
- 1 Shower rooms
- 1 Bathroom
Energy rating
About the price
- €905,000 excluding notary, registration and land registration fees
- Fees to be paid by the seller
Price of services:
Geohazards
Information on the risks to which this is exposed is available on the Géorisques website https://www.georisques.gouv.fr
Your agent ready to help you
The information entered into this form is subjected to computer processing by Digital Classifieds France and the Aviv Group (its parent company) and forwarded to the real estate professional you want to contact in order to manage your request for information, .you can click hereYou can access your data, have it amended or deleted. You also have the right to oppose, refuse transfer of or limit the handling of any personal data by writing to: Logic-Immo.com / Digital Classifieds France - 65 Rue Ordener, 75880 Paris Cedex 18 orby clicking here. For more information, please refer to our General Data Protection Policy.
Your agent ready to help you

The information entered into this form is subjected to computer processing by Digital Classifieds France and the Aviv Group (its parent company) and forwarded to the real estate professional you want to contact in order to manage your request for information, .you can click hereYou can access your data, have it amended or deleted. You also have the right to oppose, refuse transfer of or limit the handling of any personal data by writing to: Logic-Immo.com / Digital Classifieds France - 65 Rue Ordener, 75880 Paris Cedex 18 orby clicking here. For more information, please refer to our General Data Protection Policy.
And also your criteria
Top cities
Nearby
- Luxury villa in Les Sables-d'Olonne
- Luxury villa in the district La Baule les Pins
- Luxury villa in La Baule-Escoublac
- Luxury villa in Pornic
- Luxury villa in the district Centre-Benoît
- Luxury villa in the district Gambetta
- Luxury villa in Le Croisic
- Luxury villa in Guérande
- Luxury villa in La Turballe
- Luxury villa in Saint Marc sur Mer

