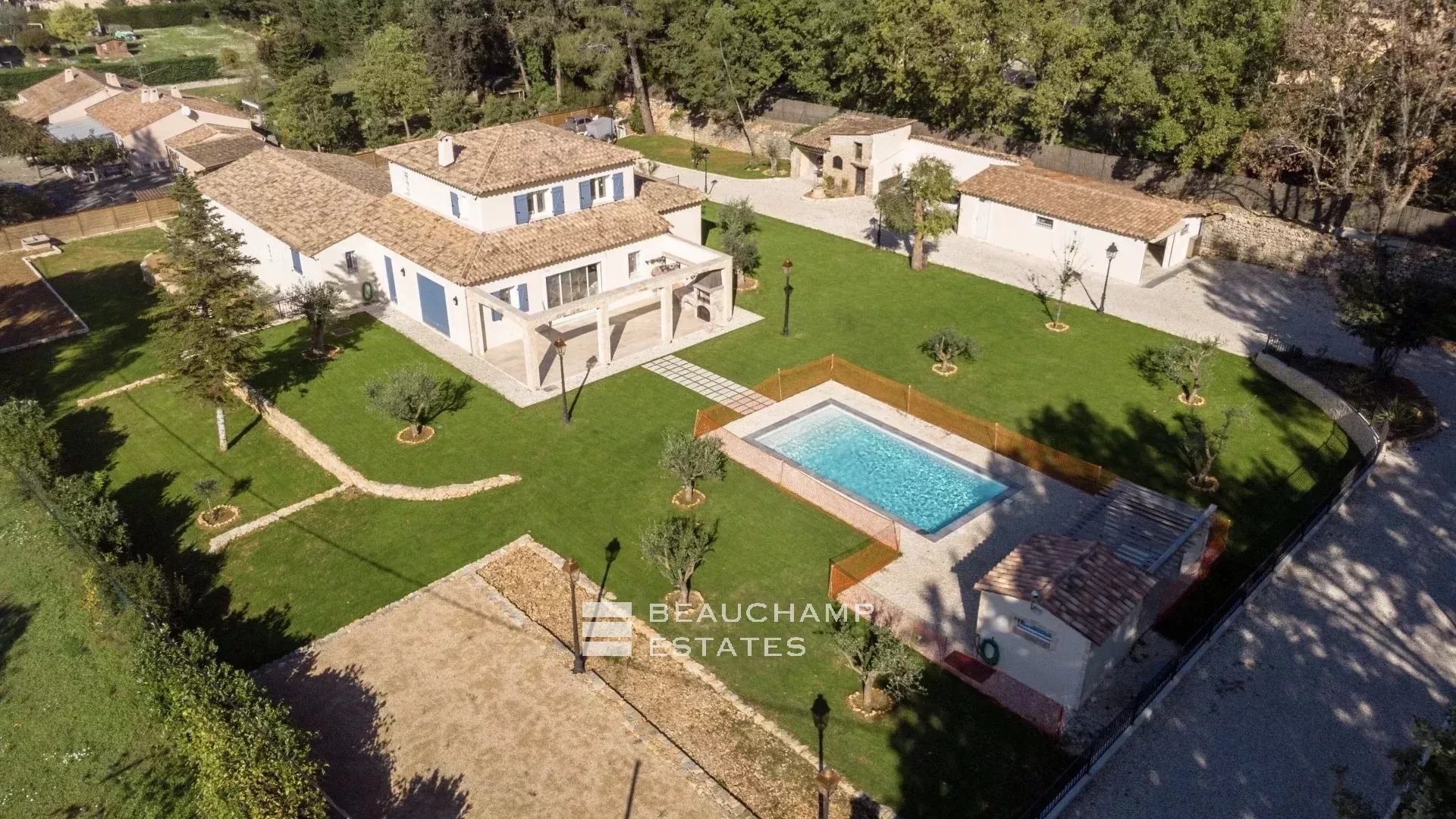
VillaLes Aspres-Plan SarrainVilla • Les Aspres-Plan Sarrain182.41 m² • 5 rooms • 3 bedrooms
Featured
- Swimming pool
- Terrace
- Nice view
- Cellar
Presentation of the property
Tucked at the end of a peaceful street, this stunning property offers nearly 390 m² of total space, consisting of a main house of 180 sqm of living space and 210 sqm of outbuildings. Set on a plot of approximately 4,500 sqm, it features a swimming pool with a pool house, a pétanque court, parking areas, and landscaped gardens. Built in 2018, the house blends modernity and brightness thanks to its south-facing orientation and lack of overlooking neighbors. The 87 sqm living area, includes an entrance hall, an open kitchen leading to the dining room, a terrace with a view of the pool, and a TV lounge. A master suite and a large office, which could be converted into an additional bedroom, complete the ground floor. Upstairs, two bedrooms share a bathroom. A triple garage, a wine cellar, and a beautiful garden adorned with olive trees and fruit trees further enhance the property. The numerous outbuildings, which can be converted into an apartment, make it an ideal option for a large family or a professional activity. Located close to amenities and offering easy access to major roads, this property combines tranquility with practicality. Energy class : A (32kw)- Climat class : A (1kg) / estimated annual costs for standard use : between 440€ and 596€ (ref year 2021). Information on the risk to which this property is exposed is available on the Geohazards website : www.georisques.gouv.frGeneral characteristics
- Exposure south
- Year built 2018
- 5 Rooms
Property development
- Cellar
- Living room 76.41 m² (about 821 ft²)
- Dining room
- Entry
- 3 Bedrooms
- Unfurnished
- Heating individual reversible airconditioning
- 1 Shower rooms
- 1 Bathroom
Energy rating
About the price
- €1,845,000 excluding notary, registration and land registration fees
- Fees to be paid by the seller
Price of services:
- This agent has not disclosed his / her fees.
Geohazards
Information on the risks to which this is exposed is available on the Géorisques website https://www.georisques.gouv.fr
Your agent ready to help you
The information entered into this form is subjected to computer processing by Digital Classifieds France and the Aviv Group (its parent company) and forwarded to the real estate professional you want to contact in order to manage your request for information, .you can click hereYou can access your data, have it amended or deleted. You also have the right to oppose, refuse transfer of or limit the handling of any personal data by writing to: Logic-Immo.com / Digital Classifieds France - 65 Rue Ordener, 75880 Paris Cedex 18 orby clicking here. For more information, please refer to our General Data Protection Policy.
Your agent ready to help you

The information entered into this form is subjected to computer processing by Digital Classifieds France and the Aviv Group (its parent company) and forwarded to the real estate professional you want to contact in order to manage your request for information, .you can click hereYou can access your data, have it amended or deleted. You also have the right to oppose, refuse transfer of or limit the handling of any personal data by writing to: Logic-Immo.com / Digital Classifieds France - 65 Rue Ordener, 75880 Paris Cedex 18 orby clicking here. For more information, please refer to our General Data Protection Policy.
And also your criteria
Top cities
Nearby

