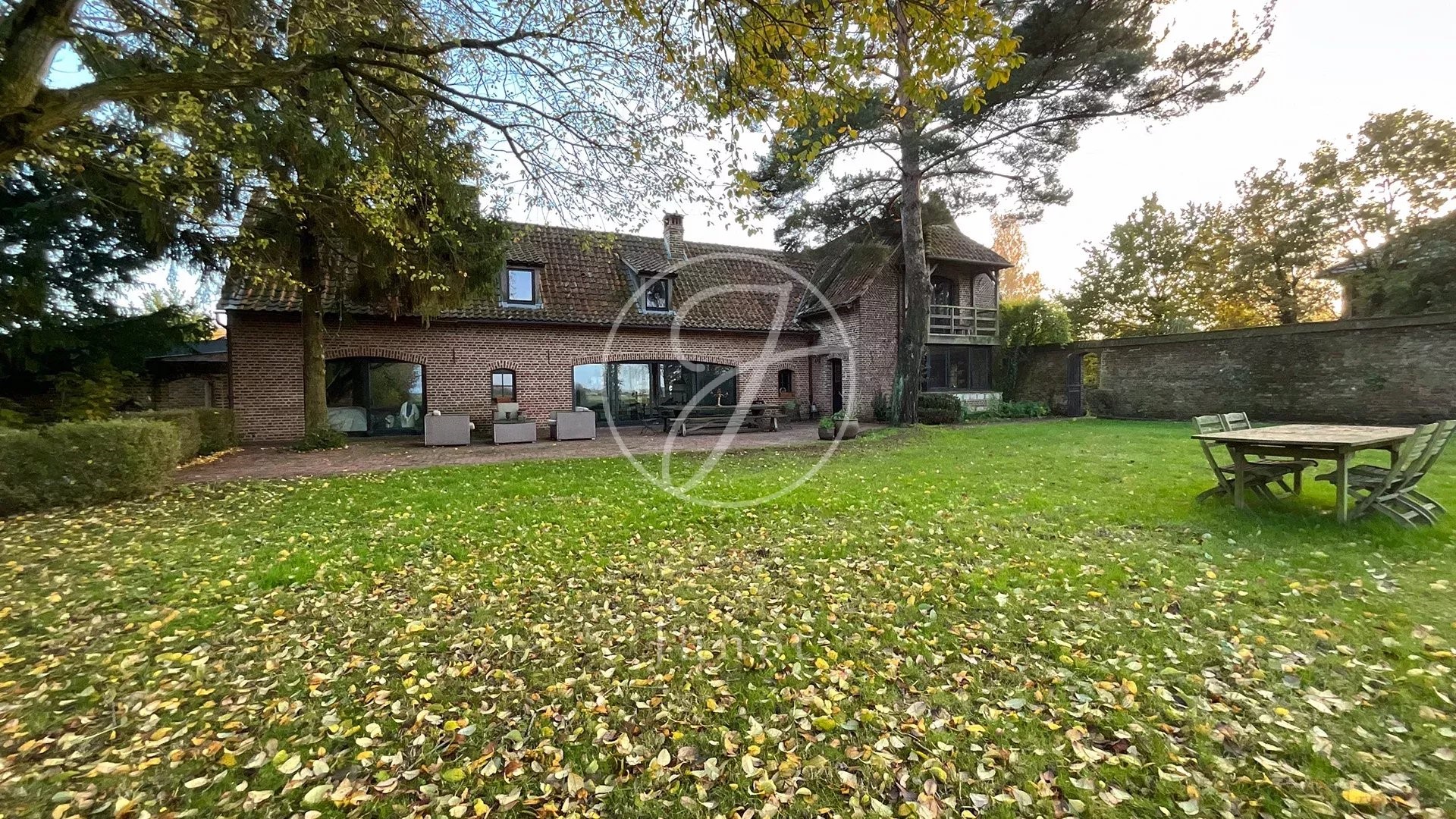
HouseAuchy-lez-OrchiesHouse • Auchy-lez-Orchies558 m² • 10 rooms • 4 bedrooms
Featured
- Swimming pool
- Nice view
Presentation of the property
Magnificent 558m² farmhouse built in 1880 on a 7500m² plot with its own wood. It is ideally situated in the heart of the village, close to the main roads and shops. The main part of the building has been completely renovated. On the ground floor, it comprises an entrance hall leading to a large, bright living room opening onto the garden, with a beautiful wood-burning fireplace, and a fully-equipped kitchen with dining area. Also on this level, a superb, spacious master suite with its own fireplace and double dressing room, a bluestone bathroom with bathtub and toilet. A laundry room and office complete the ground floor. On the second floor, you'll find two large landings with three bedrooms, each with its own bathroom and shower room. Continuing on, a Greek-inspired dining area with exposed beams, heated swimming pool, sauna, hammam and massage area. At the entrance to this farmhouse, we have an office, a bar with mezzanine bedroom and a cinema room, as well as two storerooms. You'll also benefit from a 114m² secondary dwelling with garden, comprising a living room, kitchen and bedroom on the ground floor, plus three bedrooms and bathroom on the second floor. The farmhouse also features an inner courtyard and driveway with several parking spaces and carports. This magnificent property will delight lovers of authenticity, where they can combine personal and professional life. Rare in this sector.General characteristics
- Exposure east
- Year built 1880
- 1-Storey buildings
- 10 Rooms
Property development
- Living room 58.81 m² (about 632 ft²)
- Entry
- 4 Bedrooms
- 2 Toilets
- Unfurnished
- Fireplace
- Heating individual gaz
- 2 Shower rooms
- 2 Bathrooms
Access
- Alarm
Energy rating
About the price
- €997,000 excluding notary, registration and land registration fees
- Fees to be paid by the seller
Price of services:
Geohazards
Information on the risks to which this is exposed is available on the Géorisques website https://www.georisques.gouv.fr
Your agent ready to help you
The information entered into this form is subjected to computer processing by Digital Classifieds France and the Aviv Group (its parent company) and forwarded to the real estate professional you want to contact in order to manage your request for information, .you can click hereYou can access your data, have it amended or deleted. You also have the right to oppose, refuse transfer of or limit the handling of any personal data by writing to: Logic-Immo.com / Digital Classifieds France - 65 Rue Ordener, 75880 Paris Cedex 18 orby clicking here. For more information, please refer to our General Data Protection Policy.
Your agent ready to help you

The information entered into this form is subjected to computer processing by Digital Classifieds France and the Aviv Group (its parent company) and forwarded to the real estate professional you want to contact in order to manage your request for information, .you can click hereYou can access your data, have it amended or deleted. You also have the right to oppose, refuse transfer of or limit the handling of any personal data by writing to: Logic-Immo.com / Digital Classifieds France - 65 Rue Ordener, 75880 Paris Cedex 18 orby clicking here. For more information, please refer to our General Data Protection Policy.

