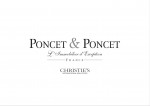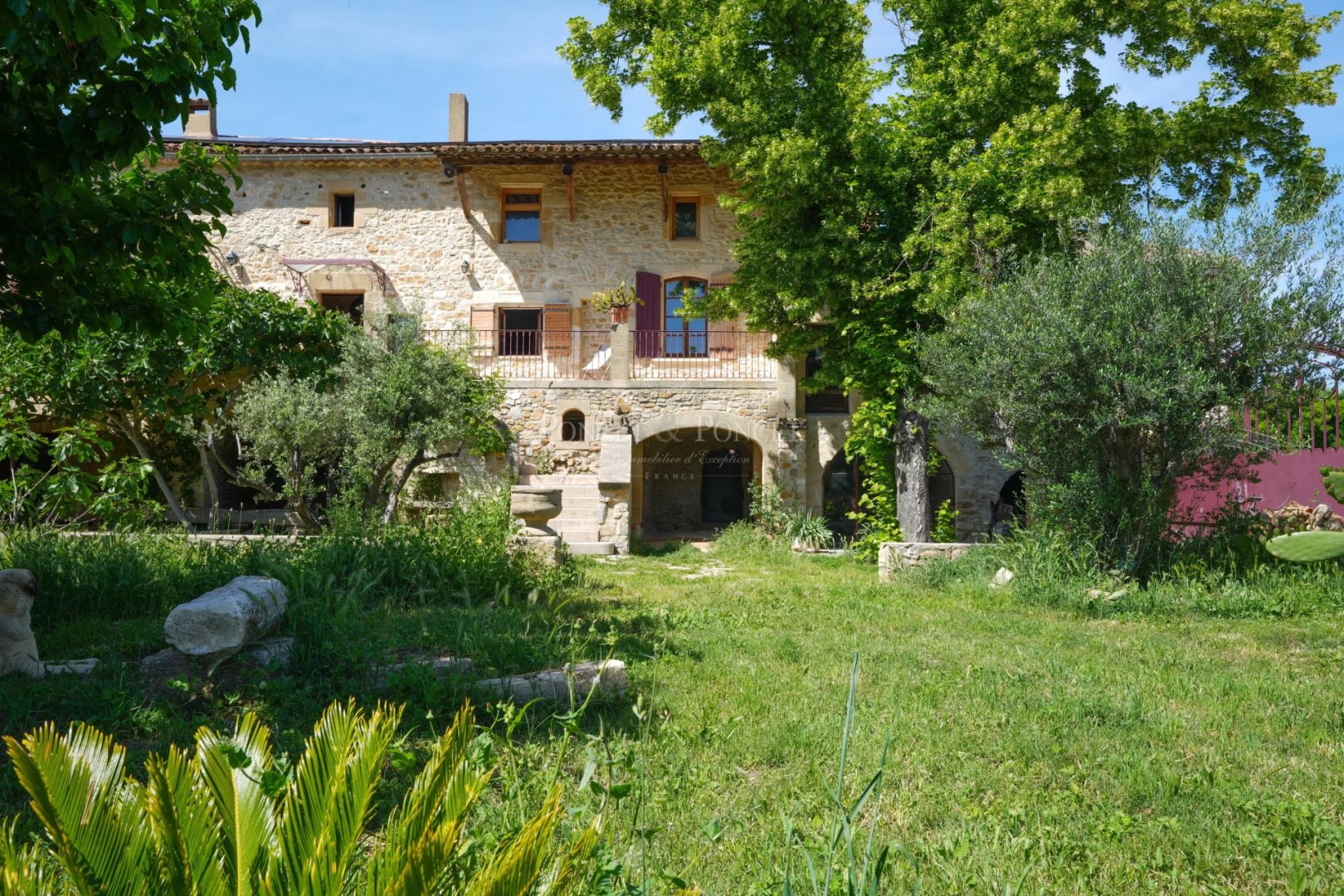
HouseUzèsHouse • Uzès241 m² • 9 rooms • 4 bedrooms
Featured
- Swimming pool
- 2 Terraces
- Nice view
- Jardin
- Cellar
Presentation of the property
Location: In Uzège, in a small wine-growing village located 10 km west of Uzès and only 10 minutes from the Place aux Herbes. The property : This 17th-century former silk farm offers an exceptional living environment, combining tranquility with proximity to the city. Set on a 1,125 m² plot, the L-shaped building is arranged around a private garden with no overlooking neighbors. Spread over two levels above convertible cellars and an indoor pool, this 542 m² property has been largely renovated, with 241 m² of living space already modernized. The meticulous renovation has preserved the property's authentic charm, showcasing original wooden doors and vaulted ceilings. Comprising several independent sections, the estate is highly adaptable for various projects. Plans are available for the creation of four self-contained gîtes, each with a private entrance. Currently, the renovated area includes four bedrooms and two bathrooms, with additional spaces that can be refurbished to create more bedrooms and bathrooms within the main residence (excluding the gîtes). Living Spaces Upon entering the first floor, a welcoming ambiance is set by a large fireplace and the use of high-quality materials. The kitchen, a harmonious blend of stone and wood, features a custom-made central island with oak doors and a ceramic countertop. Premium appliances include brands such as Gaggenau, Neff, and Falcon. A door from the kitchen leads to a spacious terrace in Dordogne and Vers stone, offering views of the garden and surrounding nature. Adjacent to the kitchen, the dining room retains its beautiful original flooring and opens onto a veranda. The 37 m² living room is designed for both relaxation around a wood-burning stove and a TV area. At the other end of this floor is the first night area, consisting of three bedrooms, a bathroom, and a separate WC. A portion of this level, on the eastern side, remains to be developed. On the second floor, a spacious 35 m² room can be used as an office, playroom, or guest bedroom. The master suiteincludes a 25 m² bedroom, a private terrace, a dressing room, and a large en-suite bathroom with a separate WC. This level also has an additional section that can be renovated. Garden Level & Pool Area On the garden level, beneath the vaulted ceilings, lies a stunning 7 m x 3.5 m heated gunite pool (bromine-treated), surrounded by travertine stone. It is illuminated by two large glass doors opening onto a patio/solarium, ideal for relaxation. The vaulted spaces also house a wine cellar, a bike storage room, and several areas that can be converted into gîtes or guest rooms. Energy Efficiency & Outdoor Features The property benefits from optimized energy consumption with a heat pump and 24 photovoltaic panels installed in May 2024. A well provides irrigation for the Mediterranean-style garden, filled with fig trees, pomegranate trees, strawberry trees, and olive trees. Furniture and decor can be purchased as an option.?A fresh produce shop and a bus stop serving all regional schools are just a two-minute walk away. Tourism Business Potential (Plans Available) Guest Room for 2: One bedroom, one bathroom, private terrace. Gîte for 4: Living room, kitchen, two bedrooms, two bathrooms, private terrace. Gîte for 2: Living room, kitchen, one bedroom, one bathroom, private terrace. Gîte for 4 (upstairs): Living room, kitchen, two bedrooms, one bathroom. Our Opinion This exceptional mas is a magnificent family home with expansion potential, as well as an ideal opportunity for a private practice or tourism business. Its prime location near Uzès makes it a high-value investment. We have a complete file at your disposal. Contact : Pierre Beghin : 06 07 09 01 21. Information on the risks to which this property is exposed is available on the Géorisques website: www.georisques.gouv.frGeneral characteristics
- Exposure south, west
- Year built 1650
- 2-Storey buildings
- 9 Rooms
Property development
- Cellar
- Living room
- Dining room
- Entry
- 4 Bedrooms
- Unfurnished
- Fireplace
- Heating individual radiator
- 2 Shower rooms
Energy rating
About the price
- €990,000 excluding notary, registration and land registration fees
- Fees to be paid by the seller
Price of services:
Geohazards
Information on the risks to which this is exposed is available on the Géorisques website https://www.georisques.gouv.fr
Your agent ready to help you
The information entered into this form is subjected to computer processing by Digital Classifieds France and the Aviv Group (its parent company) and forwarded to the real estate professional you want to contact in order to manage your request for information, .you can click hereYou can access your data, have it amended or deleted. You also have the right to oppose, refuse transfer of or limit the handling of any personal data by writing to: Logic-Immo.com / Digital Classifieds France - 65 Rue Ordener, 75880 Paris Cedex 18 orby clicking here. For more information, please refer to our General Data Protection Policy.
Your agent ready to help you

34000MontpellierSee the agency profileSee the phone
The information entered into this form is subjected to computer processing by Digital Classifieds France and the Aviv Group (its parent company) and forwarded to the real estate professional you want to contact in order to manage your request for information, .you can click hereYou can access your data, have it amended or deleted. You also have the right to oppose, refuse transfer of or limit the handling of any personal data by writing to: Logic-Immo.com / Digital Classifieds France - 65 Rue Ordener, 75880 Paris Cedex 18 orby clicking here. For more information, please refer to our General Data Protection Policy.
And also your criteria
- Property in Uzès
- Farmhouse in Uzès
- Luxury villa in Uzès
- Castle in Uzès
- Luxury apartment in Uzès
- Village house in Uzès
- Town house in Uzès
- Stone house in Uzès
- Traditional property in Uzès
- Private mansion in Uzès
- Contemporary house in Uzès
- Country house in Uzès
- Residence in Uzès
- Luxury duplex in Uzès
- Estate in Uzès
- Manor in Uzès
- Old house in Uzès
Top cities
Nearby
- Luxury house in Saint-Rémy-de-Provence
- Luxury house in Montpellier
- Luxury house in Gordes
- Luxury house in the district Port Marianne
- Luxury house in Maussane-les-Alpilles
- Luxury house in Eygalières
- Luxury house in Nîmes
- Luxury house in L'Isle-sur-la-Sorgue
- Luxury house in Grignan
- Luxury house in the district Mont Saint Clair-Hôtel de Ville

